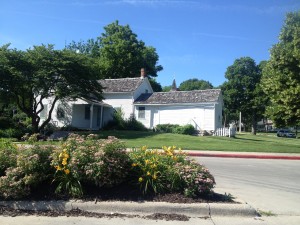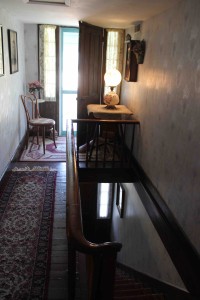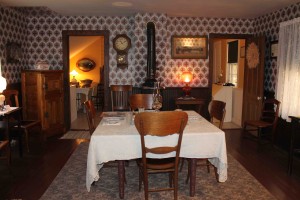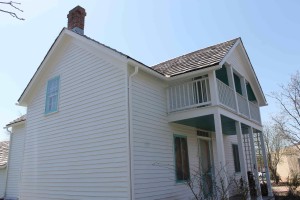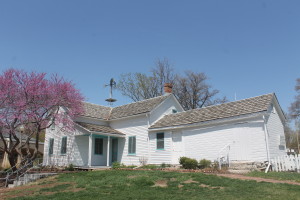On July 27, 1857, Samuel B. Cafferty purchased land near Papillion from the Government of the United States of America and on January 14, 1867 sold the farm to Johann Sautter and his wife, Anna. The Sautter’s had two young sons, John L. and Henry. Lewis was born next and eventually, four more children were born, though they died in childhood: Herman at three years, Maria of diphtheria at seven years, Anna at eight months and another infant about whom nothing is recorded.
Johann and his family were charter members of the First Lutheran Church. The family cemetery located on their farm was later given to the church and is now known as Papillion Cemetery (84th & Giles). The family prospered and the Sautter place grew from 160 acres to nearly 800. By 1885 his operation included additional cattle and grassland, a vineyard and an orchard of 300 apple trees. In 1889 it roughly covered 480 acres in two parcels from 72nd St. to 84th St., from Giles Road to Centennial and from 84th St. to 90th St. from Giles Road north one-half mile. The original farmhouse sat east of where the High School is today.
Early in the 1890’s the Sautters built a new, larger Victorian, house 100 feet south of the original farmhouse. For one or two years, tenants occupied the farmhouse. However, in 1895, the Sautter’s oldest son, John L., who had been farming near Springfield, Nebraska, decided to move back with his wife Mary and young son William and live in the original farmhouse. John L. and Mary had three more children who were born in the farmhouse: Sophie, Alma and George. In 1916, John L. made extensive renovations to his parent’s larger Victorian house and moved in his family. The original farmhouse had been occupied from its construction in the 1860’s to 1916. It is called the John Sautter House because they were the last occupants of the structure. From 1916 it was unoccupied and was used by the Sautter family for storage, butchering and rendering. The house remained unaltered to this present day which made it very unique and worthy of the National Registry.
The farmhouse is a story-and-a-half wood frame structure with brick ballast walls, built in the shape of a “T”. Its formal front entrance is marked by a porch and overhanging balcony and the yard was enclosed by a picket fence. The functional entry to the house was at the back overlooking the farmyard. In these characteristics, the Sautter farmhouse resembles three other German-American immigrant farmhouses of the period documented by the Nebraska State Historical Society.
